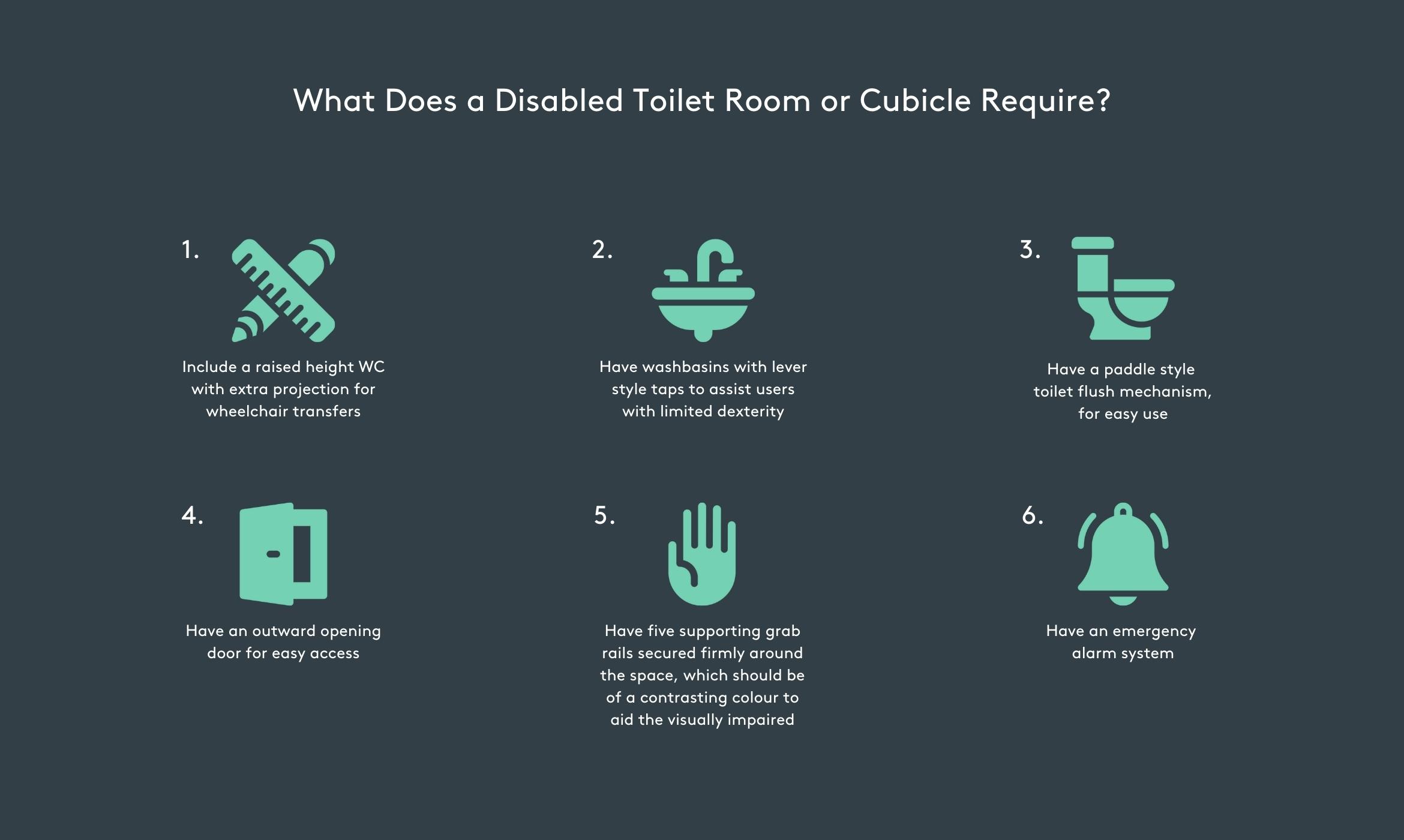According to the Disability Discrimination Act (DDA) 1995, which has since fallen under the Equality Act 2010, designers of washroom spaces should provide disabled access facilities where they are able and where it is reasonable to do so. This means that for any owner of a business or manager of a facility in England, Scotland or Wales, accessible toilets for disabled or otherwise impaired workers, patients, guests or visitors should be available where they are most likely to be needed, and where there are no constraints on building.
Here at Concept Cubicle Systems, we pride ourselves on our expertise over all matters relating to toilet cubicle dimensions, alongside other requirements that must be adhered to when fitting or refurbishing a washroom. This is why we are also happy to provide a guide on the specifications you will need to follow for any new disabled toilets you intend to build, as set out in the DDA and Equality Act.
If you require a set of toilet cubicles with a particular set of specifications, contact our team today and speak with one of our dedicated members of staff. We are always ready and prepared to assist with anything you need for your ideal washroom space.

The Building Regulations Approved Document M (Doc M) lists a number of requirements, including minimum sizes, for disabled and accessible toilets anywhere in the UK.
The first statement covered by Doc M ensures that the room or cubicle will be wheelchair accessible, so that a user will be able to comfortably approach, transfer to and use the facilities provided within any building or public toilet.
In order to meet every aspect of the Building Regulations, any planned accessible toilet in your facilities should:
The layout of any accessible bathroom and wash facilities you would like installed in your space or public toilet in England, Wales or Scotland can be decided by you from there, as long as you adhere to at least the minimum size and dimensions requirements.
The recommended (or at least minimum) size for a disabled washroom space is 2,200mm in length (depth) and 1,500mm in width. These dimensions exclude key fixtures and fittings that should be included within the layout, so when you are planning to build and fit an accessible toilet, you should take note of every other feature that will need to be included in your plan. You may only be able to imagine the discomfort and frustration that a user with limited movement may feel when attempting to navigate a WC space that is too small for their needs, but once the space is prepared and the products are ready to be fitted, the issue will become real. Taking all features and fixtures into account should avoid this problem.
Not only should a disabled toilet room, whether for a business or for a public toilet, be easily accessed by the user, the toilet itself should be a size that is easy to transfer onto. This should be possible whether the occupant is walking, on crutches, or using a mobility scooter or wheelchair. From this position, they should also be able to easily and safely reach all needed amenities.
If you have been searching for a new set of cubicles for a washroom space in nearly any industry or for any type of facility, Concept Cubicle Systems can assist you in making the right choice. Our expert team members have spent many years developing their skills and gaining knowledge in the supply and installation of toilet cubicles and cubicles for shower rooms, and we are more than prepared to help when you require WC cubicles that are designed to help those with mobility issues, limited dexterity, or other impairments.
Contact us today in order to discuss your planned washroom space’s requirements, and we will help you to set out the layout and dimensions you need, as stated by the Equality Act (as well as the DDA) and the Building Regulations Approved Document M (Doc M). Whether you are based in England, Wales or Scotland, we can provide the easily-cleaned and maintained cubicles that should provide the privacy and safety any and all users need for a long time to come. Our products are also made from the highest quality and most durable materials, so there will be little need to worry about damage.
We can also offer competitive pricing on all products, as well as fast turnaround times if you need your cubicles finished quickly, so get in touch and finish any washroom space you need in no time at all, while saving yourself money from your budget.