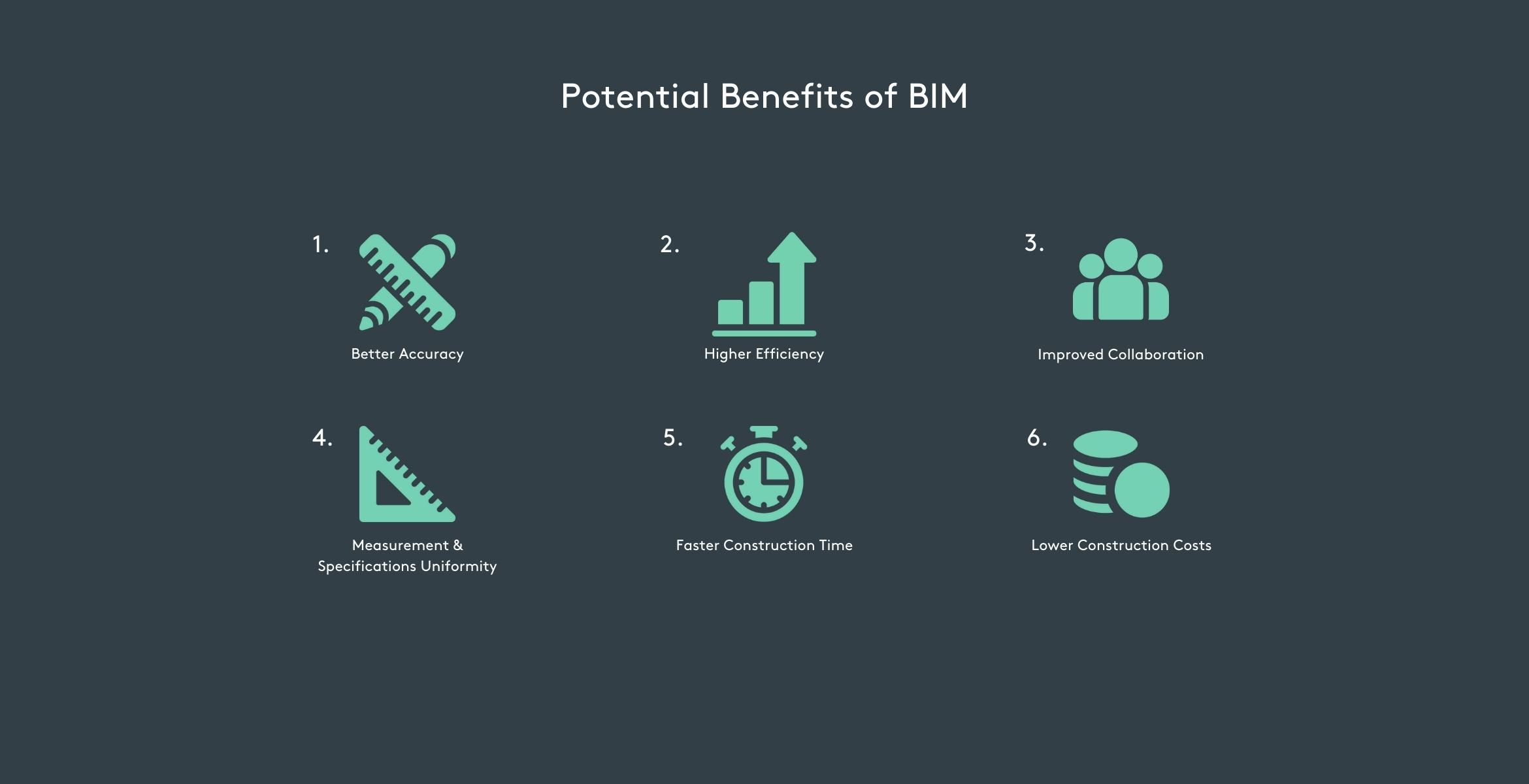Or BIM, is the process of creating and managing digital models of a building. BIM represents the physical characteristics of a building or space. The concept of BIM originates in the UK during the 1970s, but the software and hardware processing demands have only recently made it viable.
BIM is part of a range of computer-assisted technologies that help with the planning and management of buildings. It is an important part of the construction process and many consulting practices use it to advise on the design and construction of commercial and public sector spaces. By using 3D models and 4D renderings, BIM can provide an accurate drawing of a building by which design decisions can be made.
BIM is a similar concept to computer-aided design, or CAD, which can assist people in their roles and responsibilities during the construction of buildings. We are experts in designing and installing bathroom and cubicle systems with the assistance of BIM techniques and other technologies. Contact us if you have a project to complete today.

BIM can help improve efficiency, sustainability and general productivity during a construction project. If you think about the many projects around the world that have incredibly long delays you can see that there is a need for greater organisation and management, particularly in projects where a lot of public money is being spent.
Potential benefits of BIM include the following:
BIM comes in various levels, level 0, level 1, level 2 and level 3. A level 0 construction project will use no BIM at all, apart from 2D models and the highest levels will use 4D renderings and advanced drawings using high-tech modeller software for the best accuracy.
Many businesses can benefit from building information modelling. Using BIM people can greatly increase their efficiency, accuracy and management standards in a design and construction project. BIM software increases organisation and safety while reducing costs.
As leading installers of bathroom and cubicle systems in commercial and public spaces, we make use of leading BIM technologies to aid our design. If you have a project to undertake please feel free to contact us for more information.
The following are some frequently asked questions and useful information about BIM and the services we provide:
BIM stands for building information modelling, which is a process that people use during construction to create 3D and 4D models of buildings and spaces. The concept involves creating and maintaining digital representations of physical spaces.
BIM is useful for increasing efficiency, accuracy and intelligence in design. It is a digital technique to assist in the construction of a building, not just a model for an illustrative sense. Every department or sector of the project has access to the same information in a reliable format, meaning greater collaboration can occur. It is useful during design and construction but can be beneficial after construction is complete when maintenance, repairs or expansions are necessary.
Some construction projects do not use BIM techniques because they lack the knowledge, software or infrastructural need for greater efficiency. While BIM saves money overall, it has a large cost initially – which can put a strain on the budget. Design and construction projects that have BIM in place generally recoup their investment by gaining efficiency and therefore lowering costs overall.
The future of BIM is very exciting, as the concept has existed since the 1970s and the technology has only recently caught up to the idea. By using advanced 3D and 4D modelling processes people can design and construct buildings with ever-increasing efficiency, and the likelihood is that this will lead to an incremental increase in precision. Using virtual reality, people can already develop very accurate models of buildings and spaces with an incredible level of detail, and this will develop further. With the advent of artificial intelligence, accuracy may increase much further, and remove a lot of the need for manual measurements or estimations. Greater connectivity will also help people to collaborate internationally, across many sectors and in real-time. In short, the future of BIM is faster, safer and lower cost construction.
Contact us today for a quote on your project.