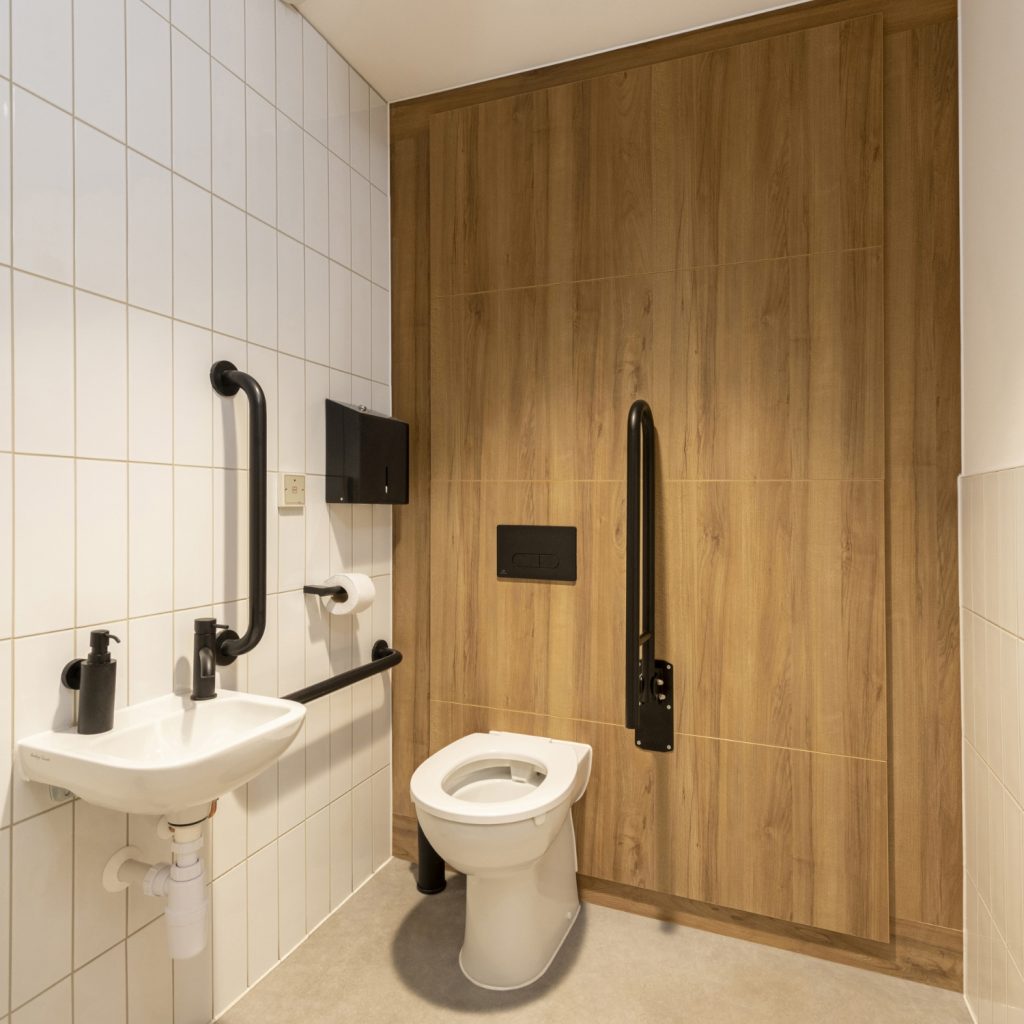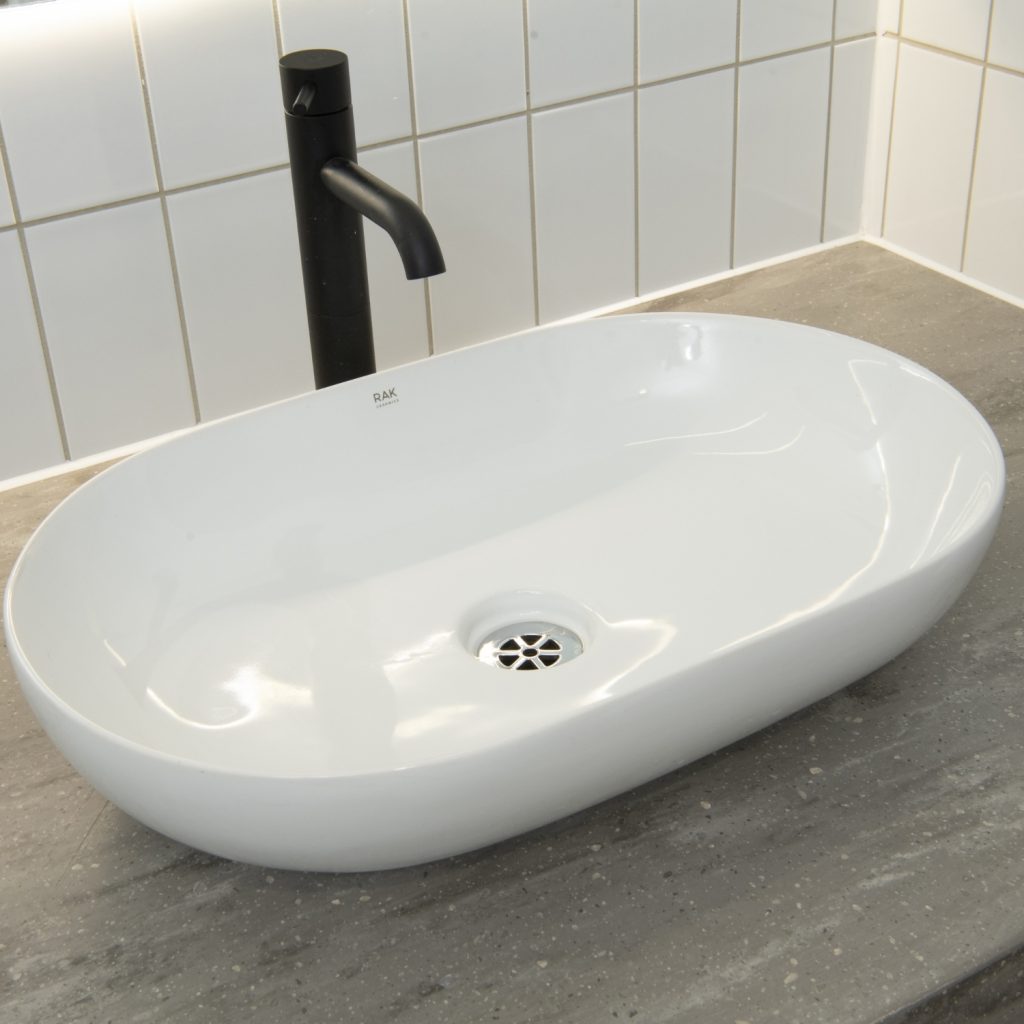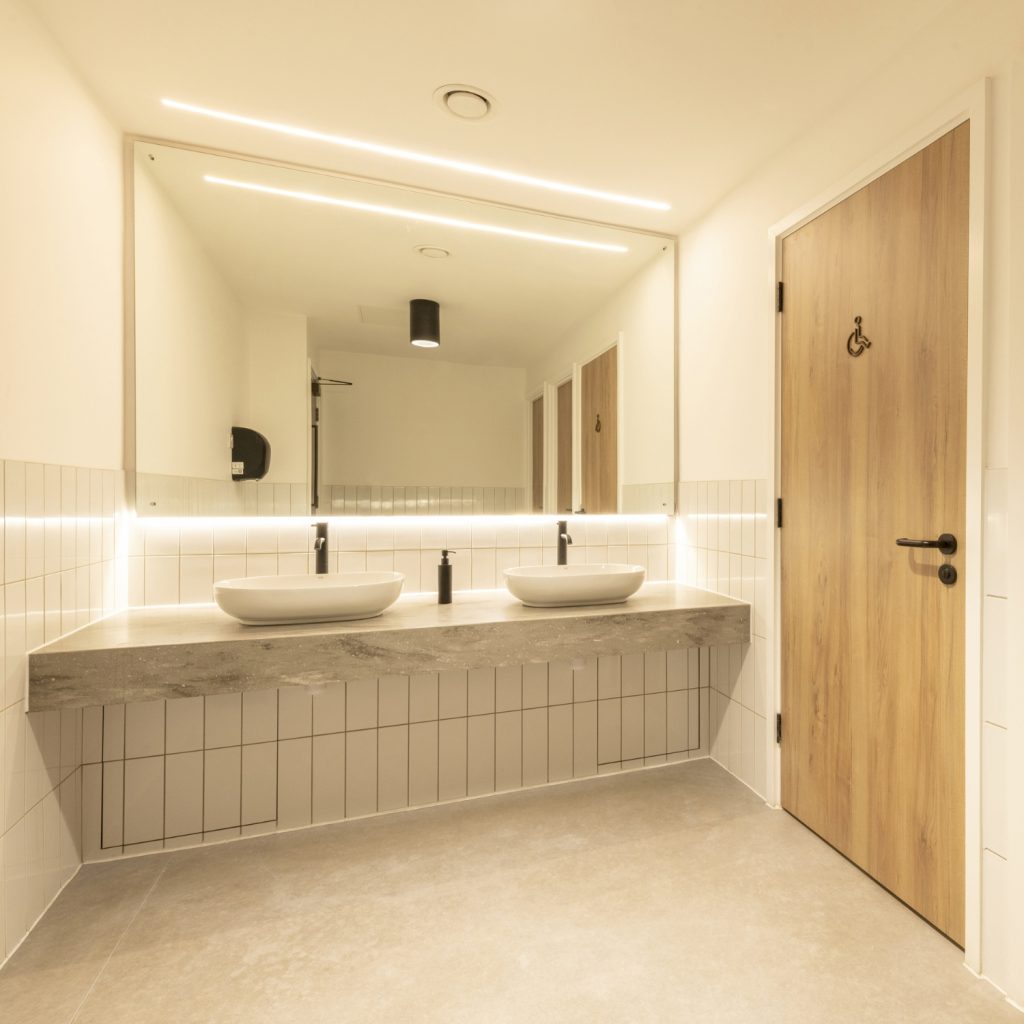One St James Square is a five-storey office building development in central Manchester – at the heart of a commercial district which is undergoing significant improvement.
As part of their ongoing renovation plans, Concept Cubicle Systems were asked to supply and install a number of male, female, and accessible toilet blocks across the first, second, and fourth floors of the building.
We transformed their tired washrooms into calm, refreshed spaces by installing Force Privacy cubicles to immediately enhance privacy. The cubicle doors, pilasters, shadow, and access panels were finished in EGGER’s H3700 ST10 Natural Pacific Walnut, creating a contemporary, elegant look that encourages a natural, tranquil ambience.
We also installed IPS laminate duct panel systems using the same distinctive woodgrain finish, which allowed us to conceal all pipework and cisterns behind the urinals and WCs, for a modern, high-end aesthetic which reflected the development’s striking renovation.



Meanwhile the ground floor pilasters featured Polyrey’s G029 Gris Tourterelle – a stylish, decorative laminate panel which perfectly complements the washroom’s neutral, yet light colour scheme, and is equally as robust and just as easy to clean.
We also selected and installed solid surface Corian® Ash Aggregate tops which offer high durability in high-traffic washroom environments, and allow the neutral, light-grey hues to accentuate the rich wood grain décor throughout each washroom.
Working with Workspace Design & Build, we took their vision for One St James Square and applied our decades of industry knowledge, expert guidance, and exceptional bespoke products. The result: three floors of relaxing, reinvigorating washroom spaces that are made to last.