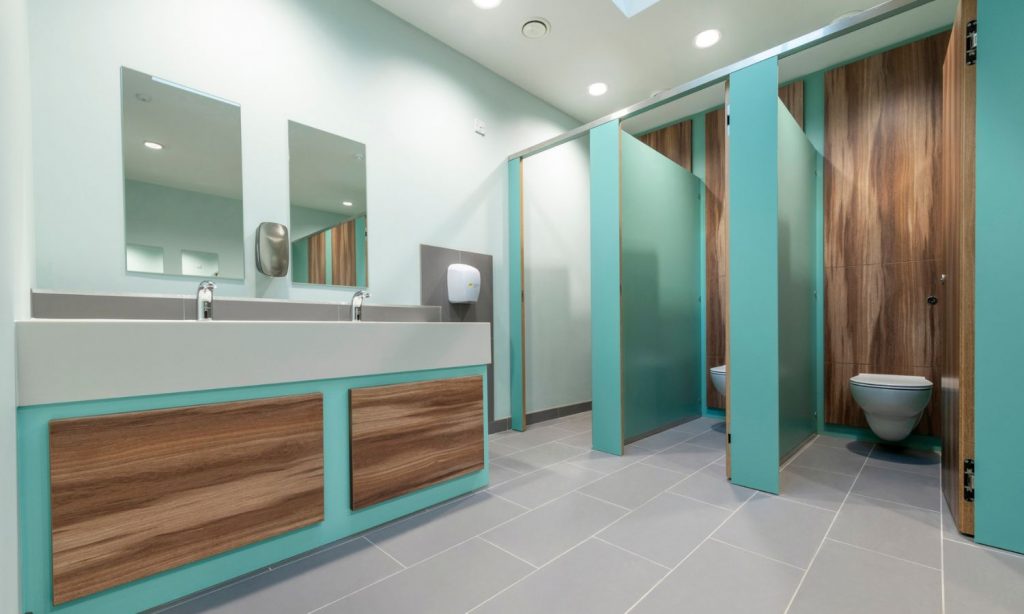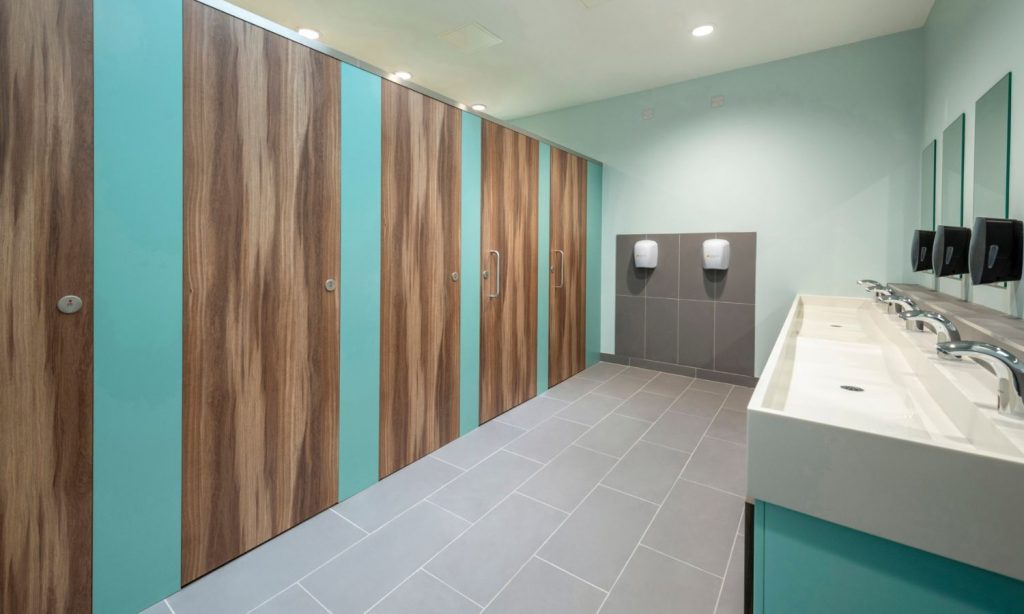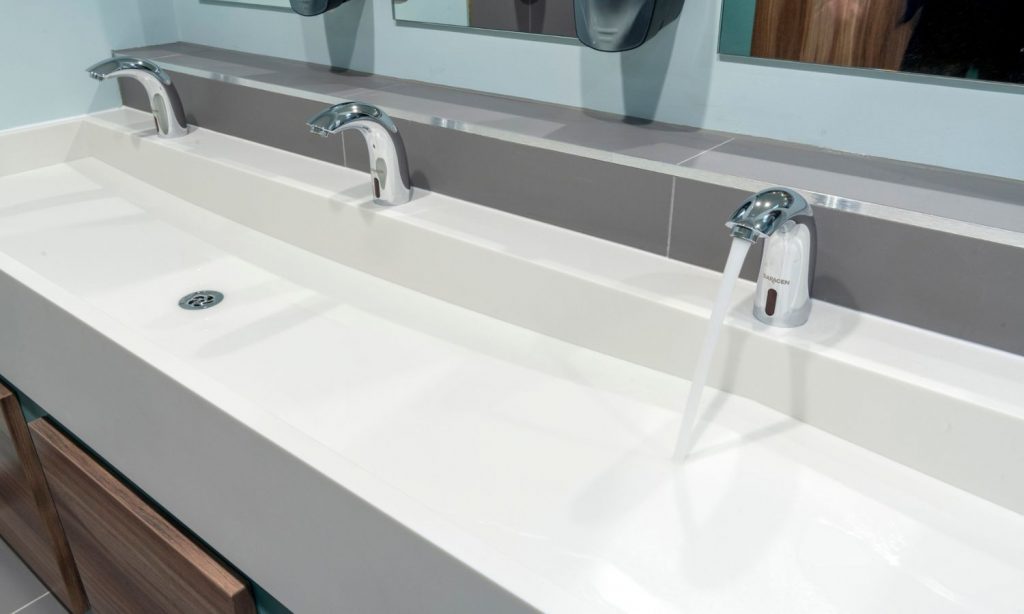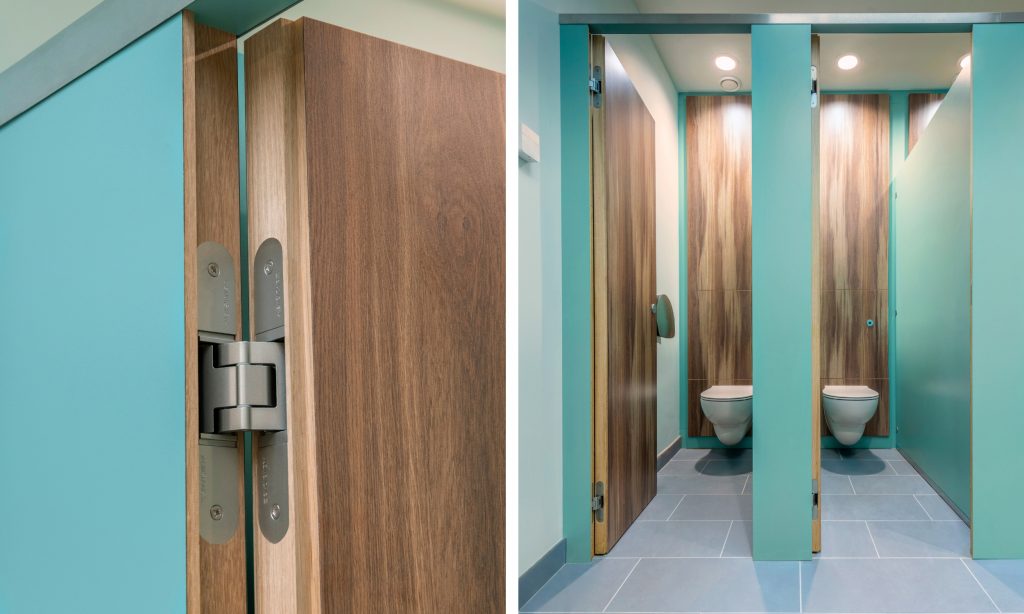Spanning 58 acres of stunning natural environment, RHS Garden Harlow Carr is nestled in the Yorkshire countryside and is a popular destination for nature enthusiasts. The Royal Horticultural Society is in the process of revitalising the site, which also contains the Harrogate Arms, a Grade II listed building which has remained unused for more than a decade.
As part of the project to rejuvenate the Harrogate Arms and bring it back to life as a visitor café, Concept Cubicle Systems (CCS) was selected by contractor HACS Group to supply and install new washroom facilities for customers, as well as washroom and changing facilities for its staff.
In addition, RHS’s sustainability-driven ethos was an important factor behind the washroom scheme. In doing so, CCS put forward the Reclaim range, a sustainable washroom collection that aligns with the project’s values and worked closely with RHS, HACS Group and the project architect to ensure the new facilities were in keeping with the surrounding nature on the estate.


Reclaim is our latest washroom product offering which champions sustainability at its very core.
The cubicle system, vanity unit and duct panels utilise an eco-foam core made from 100% recycled post-consumer plastic bottles, sandwiched between two layers of E1 Grade and CARB2 MDF. This eco-friendly, natural solution aligns perfectly with RHS’s ethos and vision for the Harrogate Arms renovation.
The client was seeking a bespoke twist when it came to the design of the solid surface wash troughs. Here, we collaborated with the project architect to create a unique, undulating design inspired by the organic curves that are normally found in nature, in Corian Cameo White.
Another essential element to creating a natural feel throughout the washrooms was the colour palette. From our selection of high-quality laminates and robust solid surface, the client chose their nature inspired scheme.

Throughout each washroom area, the client selected Polyrey’s Mousse (M047) for the cubicle pilasters and partitions, vanity fascia, and laminate shadow panels. This complemented the doors, as well as the access panels on the vanity system and laminate duct panels, which had been finished in Polyrey’s Chêne Colorado (C149).
Finally, Oak was selected as the hardwood edge lipping on the cubicle and vanity panels, whereas the ironmongery had been completed with Satin Stainless Steel fixtures and fittings – pulling together the final look.
Completed on time and within budget, the end result is a nature-inspired and practical series of washrooms and changing facilities that not only support the delicate restoration of the Harrogate Arms, but also embrace the sustainable values held by the RHS.
