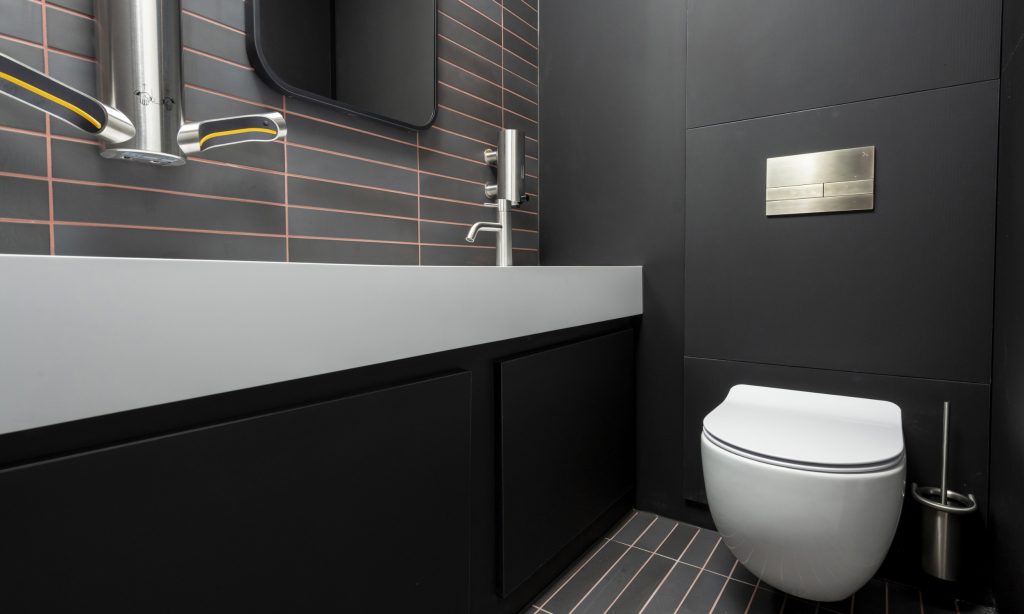Material Source Studio, with inspirational hubs in Manchester and Glasgow, serves as a cornerstone for the UK’s built environment community for architects, designers, and property professionals.
The washrooms at their Glasgow location set a benchmark for integrating design and functionality in washroom design. This commitment to excellence continues at their Manchester studio, to create a scheme that blends aesthetics with practicality, aligning perfectly with the studio’s vision.
As one of the founding partners at Material Source Studio, we collaborated with their Creative Director, Darren Clanford to elevate their studio facilities in NOMA, a historic area undergoing significant regeneration in Manchester’s city centre. Concept Cubicle Systems supplied and installed five superloos across two floors of the studio.


Superloos are single-occupancy washroom units including toilet, hand-washing, and hand-drying facilities in compact space. The lower-level washrooms reflect a vibrant aesthetic scheme with three superloos, while the ground floor features a cohesive monochromatic colour palette.
Our team created visually striking superloos by installing premium materials that align with the Studio’s commitment to quality and sustainability. All superloos incorporated mirror boxes with etched detailing, seamlessly integrating hand washing and drying facilities for ease of maintenance and use.


The lower-level washrooms feature duct panel systems and vanity units in Polyrey’s Gris Orage (G059) with a Touch finish – for its anti-fingerprint surface and enhanced tactile feel. The access panel behind the toilet has a textured Roche surface that makes a statement in the same storm grey colour. Its stone-like effect complemented the contrasting vanity tops across the three superloos.
Sunlit Days Vanities by Silestone were installed, with the first featuring Arcilla Red with a VB700 style basin. The second showcases a Cala Blue vanity top with a VB500 front sloped style basin, and the third presents a Posidonia Green vanity top with a VB600 left sloped style basin.


As for the ground floor, duct panel systems and vanity units were selected in Noir (N005) by Polyrey in Touch Linimat, offering a sophisticated matte finish that contrasts elegantly with the soothing and natural colour scheme for the lower ground superloos.
Additionally, theses vanities were specified in Corian’s Designer White with a front sloped basin option (VB500) in each ground floor superloo, ensuring a cohesive, sleek design that are in keeping with the studio’s design principles.
The result is 5 Superloos that seamlessly integrate with Material Source Studio, capturing our shared commitment to innovation and sustainability. Featuring sustainable materials and meticulous design, they enhance both functionality and aesthetic appeal. This project underscores our dedication to delivering solutions that resonate with the studio’s values, creating an inspiring and eco-friendly environment.